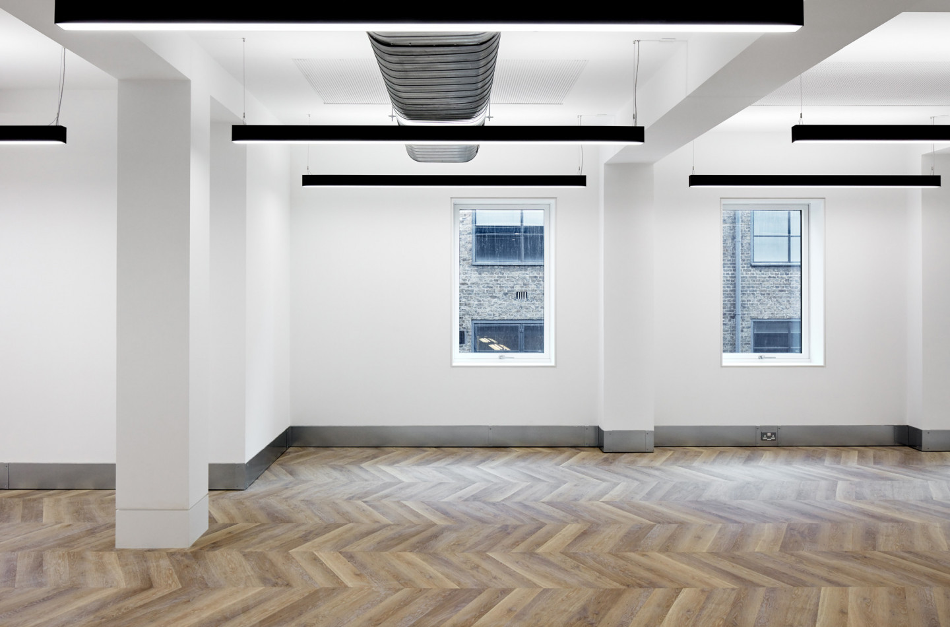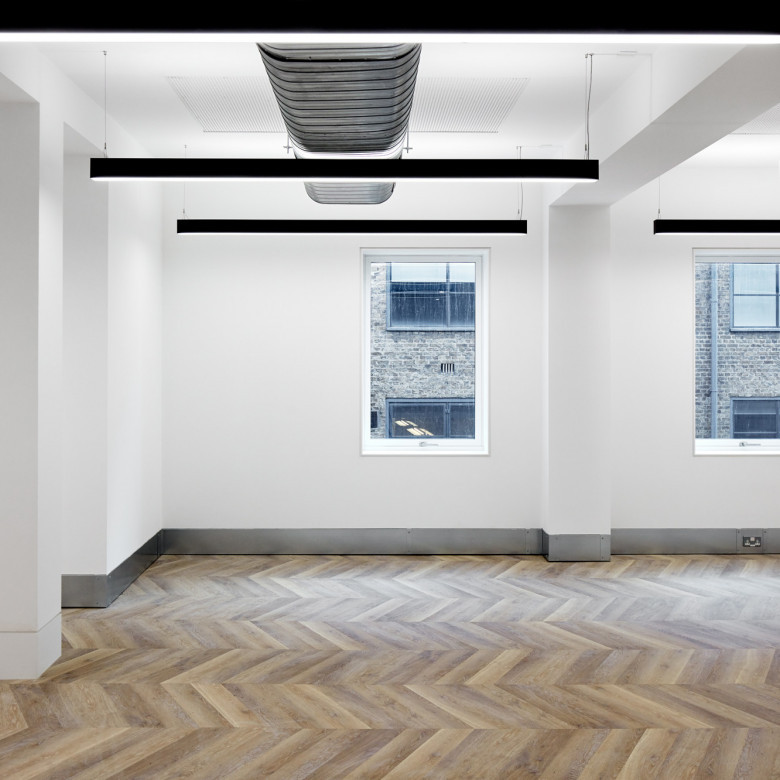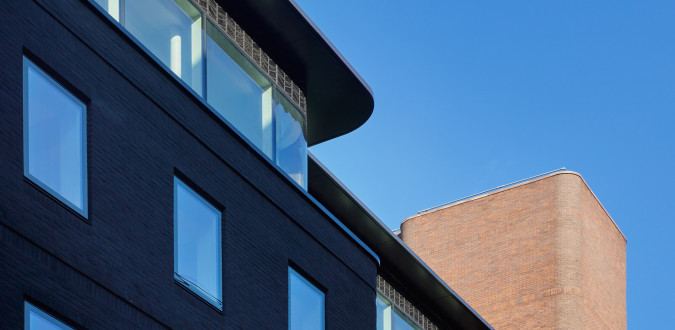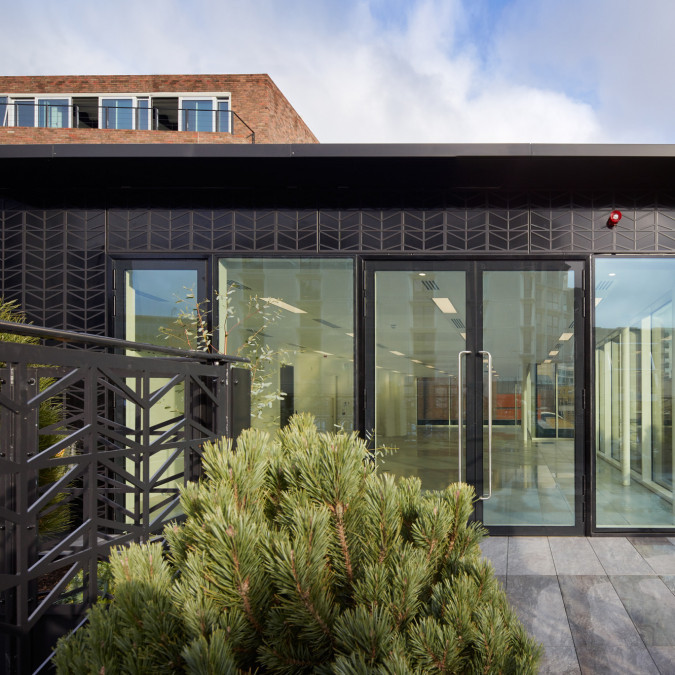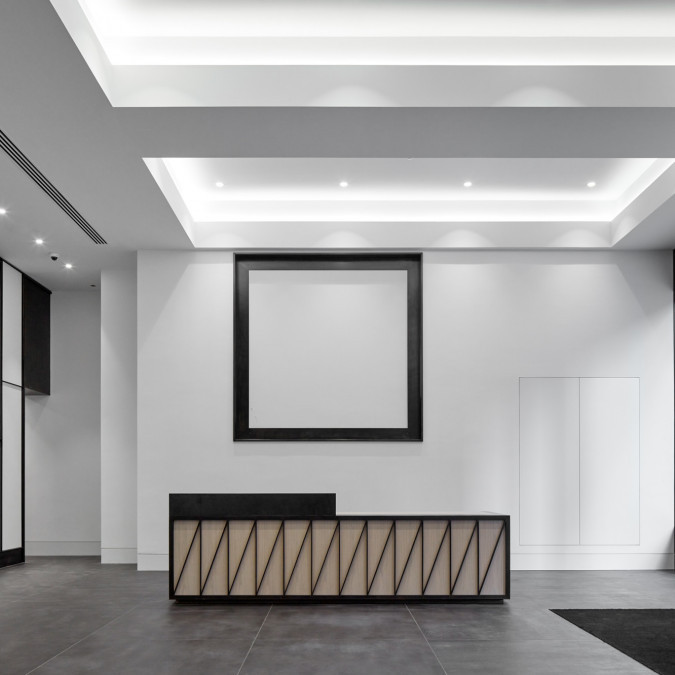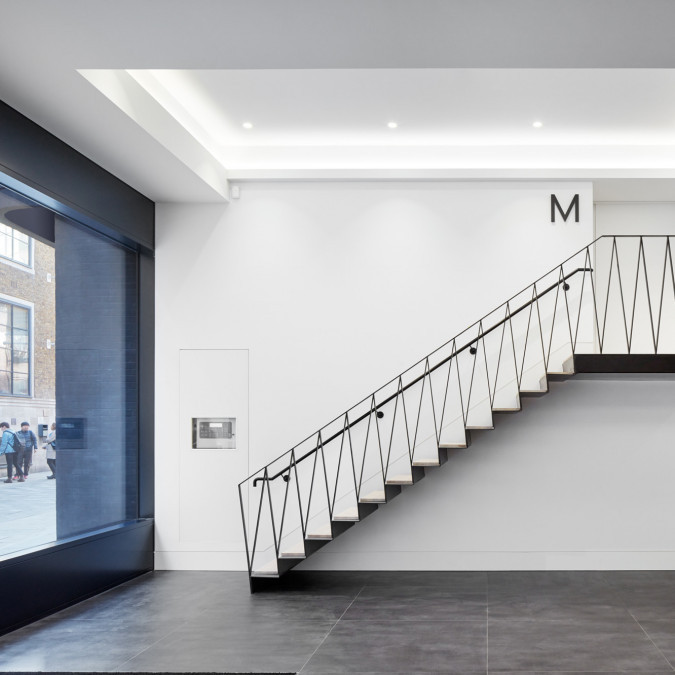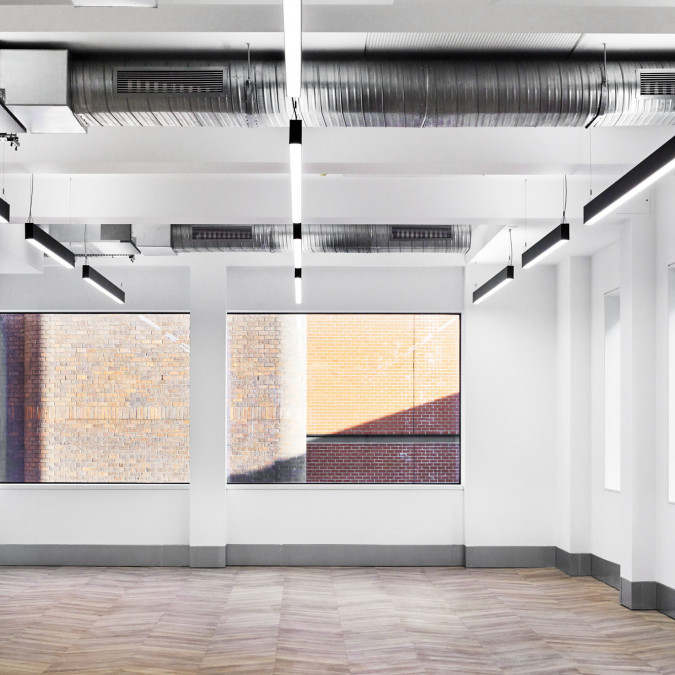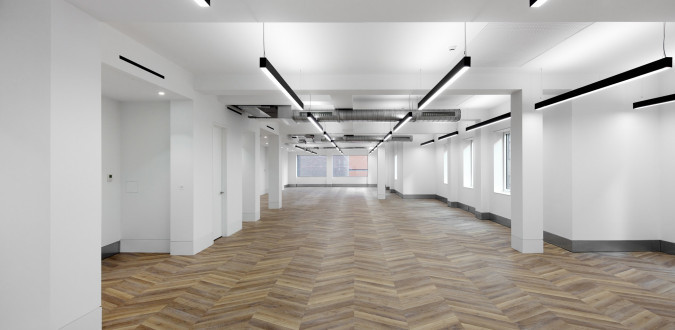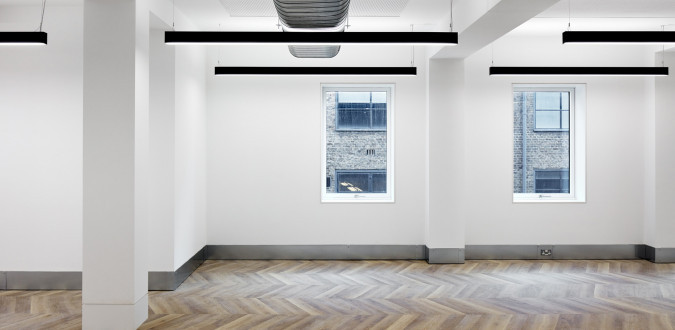Creative space for creative minds
15 Stukeley Street has undergone an extensive transformation to create a highly specified building to exacting standards.
The stunning double height reception area, mezzanine and four upper floors are perfectly designed to suit a single occupier. With over 800 sq ft of fully landscaped terraces.
The building is perfectly positioned to benefit from the vibrancy and leisure of Soho, the arts and entertainment of Covent Garden and the culture and history of Bloomsbury.


